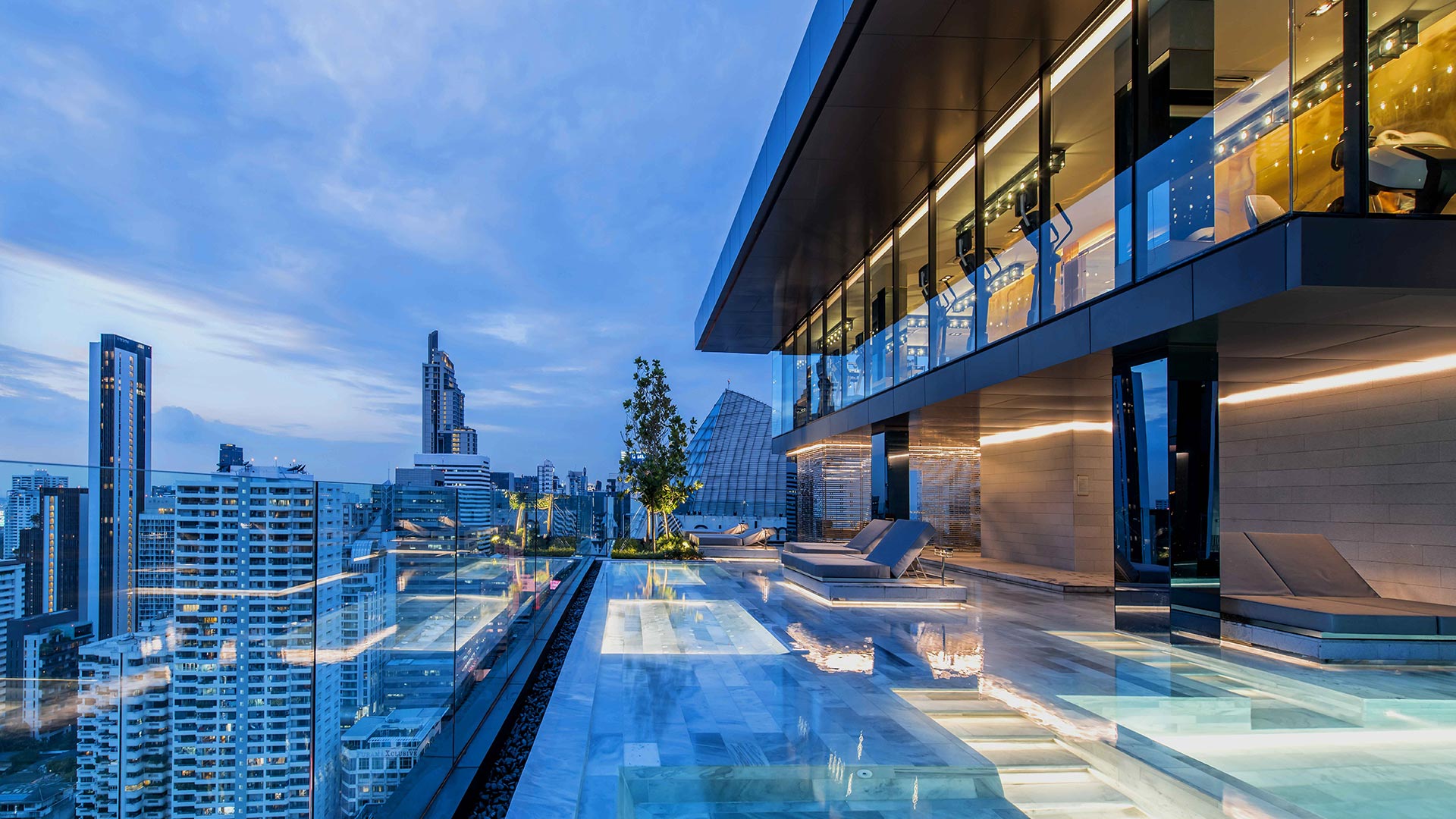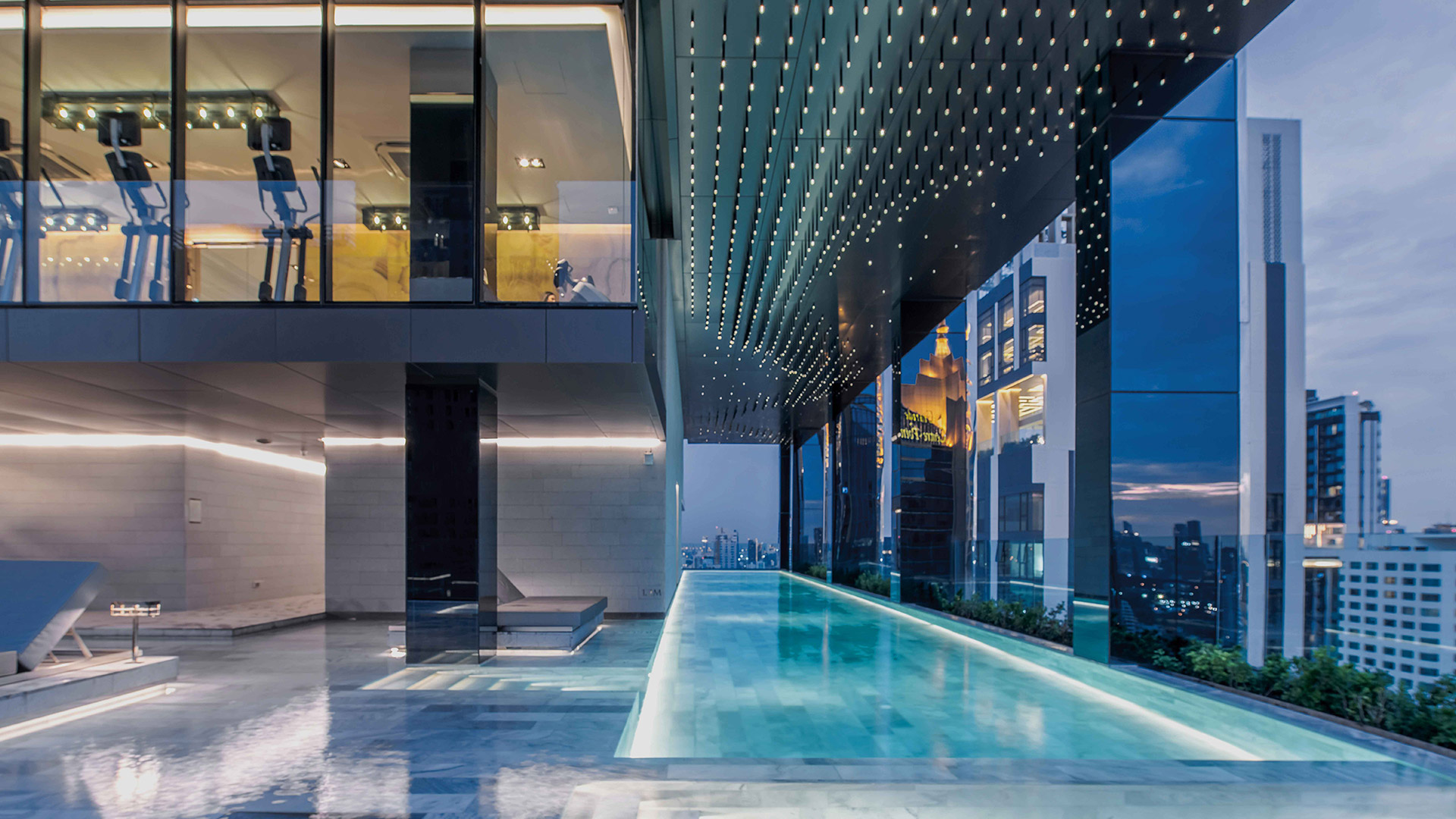

A prime location in
Bangkok’s CBD, Asoke intersection is home to high-rise glass, steel, and
concrete office buildings, hotels, and various other facilities. Considering this
context, the designer
aimed to create an iconic building which fits in with its surroundings, and
timeless design with simple geometric shape and form while paying close
attention to design details and material selection.
The “Front Garden” landscape creates serenity
and privacy, and the 5-meter-high ceiling at the Grand Lobby provides a casual
and comfortable space exclusively for the residence. Casement windows,
subtly placed near the lobby columns offer natural ventilation, allowing air to
flow into lobby throughout the day, minimizing the need for air conditioning.
A 177-capacity fully automated parking system, considered to
be the most efficient and high-tech solution, maximizing the number of parking spaces within a
limited area, is allocated from the
2nd to 8th
floor, with an additional 9 conventional parking spaces
on the ground floor. The façade of parking garage is clad with spandrel glass
panels, continuing the design language from ground level to the top.
The Lift Core area, with 2 passenger lifts
and 1 fireman’s lift, at the center of the building enables the bedroom and
living room in all residential units to face outwards for the best view. Each
living room features full height 3-meter windows, and the 86 sqm units located at
the front of the building, offer full height corner windows to take in a
panoramic view of the city.
Tinted grey glass reduce glare and minimize
direct solar energy transmission,
creating a modern timeless look. Vertical stainless fins in “Nickel Silver”
create an elegant and striking line, reflecting the sunlight, and making the
building look even more vibrant.
Amenities located on
the 33rd and 34th floor offer a unique living experience.
A “Sky Water Club” on the 33rd floor features a 25-meter lap pool, a
wading pool, several Jacuzzis, and a water jet spa. The 34th floor
houses the fitness center, library, and co-working space, while the rooftop
“Sky Bar” provides an area for BBQs and a space to relax with family and
friends.
Basic Design
Shma
DWP | design worldwide partnership
A Build Management



In 1980, Prabhakorn received his Bachelor of Architecture degree from Chulalongkorn University. He continued his education at the Catholic University of America in Washington DC, where he graduated with a Master of Architecture degree in 1984. Whilst in Washington DC, Prabhakorn worked at Robert Schwinn & Associates in Maryland before returning to Thailand and joining A49 in 1985. At A49, he has been responsible for a wide range of projects ranging from mega complexes and high-rise buildings to houses. Most of these are located in Thailand, whilst others are located in other countries in the region, including: China, Malaysia, Singapore and Vietnam. His work has also extended outside that region, for example, to the United Arab Emirates and India. All add breadth to the A49 portfolio of work. His main role has been to establish major policies, design concepts and strategic planning initiatives. He was appointed as President of Architects49 Phuket in 2005 and President of Architects49 International in 2006.
Prabhakorn actively served the Association of Siamese Architects (ASA) as its Head of Public Relations from 1992 to 1994, as its Vice President of Foreign Affairs from 1995 to 1997, and as the President of ASA during 2002-2004. He has also participated in many subcommittees for both the ASA and the Architect Council of Thailand (ACT). He is an active Council Member of the ACT, with his present duties for them extending into 2018. He has been an Honorary member of the Japan Institute of Architects (JIA) since 2003.
Prabhakorn has been a key member of A49 since its foundation, and has the honour of being trusted by Nithi Sthapitanonda (the Founder of A49) to be President and Managing Director of 49Group.
In 1980, Prabhakorn received his Bachelor of Architecture degree from Chulalongkorn University. He continued his education at the Catholic University of America in Washington DC, where he graduated with a Master of Architecture degree in 1984. Whilst in Washington DC, Prabhakorn worked at Robert Schwinn & Associates in Maryland before returning to Thailand and joining A49 in 1985. At A49, he has been responsible for a wide range of projects ranging from mega complexes and high-rise buildings to houses. Most of these are located in Thailand, whilst others are located in other countries in the region, including: China, Malaysia, Singapore and Vietnam. His work has also extended outside that region, for example, to the United Arab Emirates and India. All add breadth to the A49 portfolio of work. His main role has been to establish major policies, design concepts and strategic planning initiatives. He was appointed as President of Architects49 Phuket in 2005 and President of Architects49 International in 2006.
Prabhakorn actively served the Association of Siamese Architects (ASA) as its Head of Public Relations from 1992 to 1994, as its Vice President of Foreign Affairs from 1995 to 1997, and as the President of ASA during 2002-2004. He has also participated in many subcommittees for both the ASA and the Architect Council of Thailand (ACT). He is an active Council Member of the ACT, with his present duties for them extending into 2018. He has been an Honorary member of the Japan Institute of Architects (JIA) since 2003.
Prabhakorn has been a key member of A49 since its foundation, and has the honour of being trusted by Nithi Sthapitanonda (the Founder of A49) to be President and Managing Director of 49Group.

In collaboration with Landscape Architects 49, we have extensive experience in master planning and urban design. We have worked for both government and private sectors from large urban development to planning of new university campus.





































