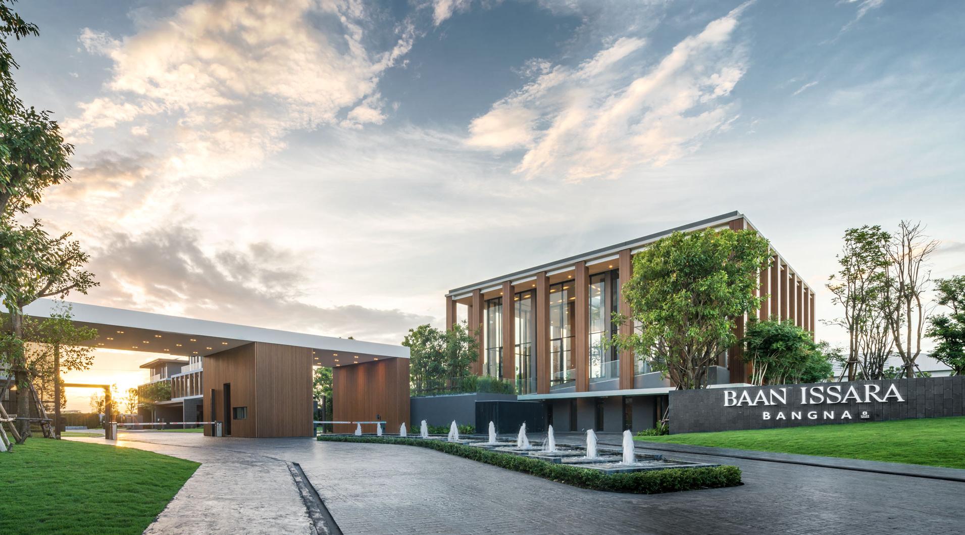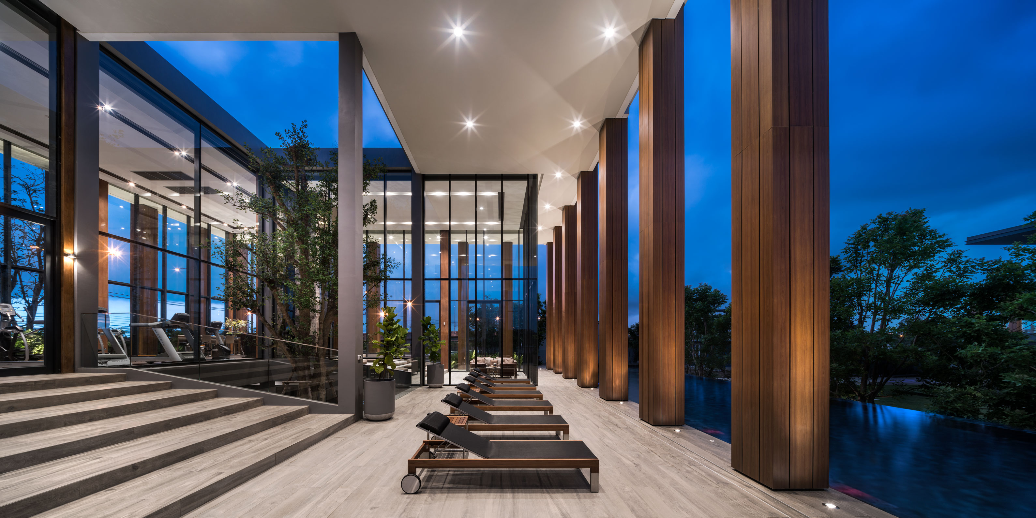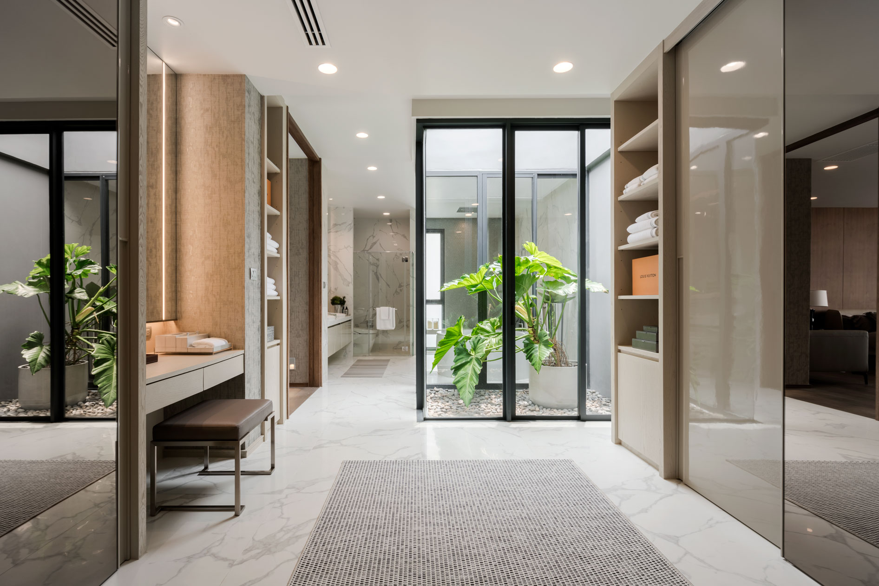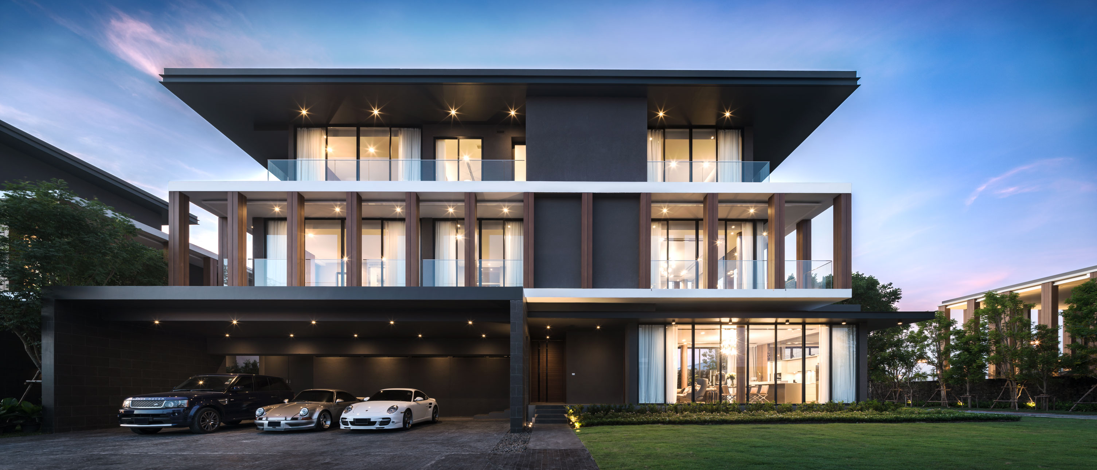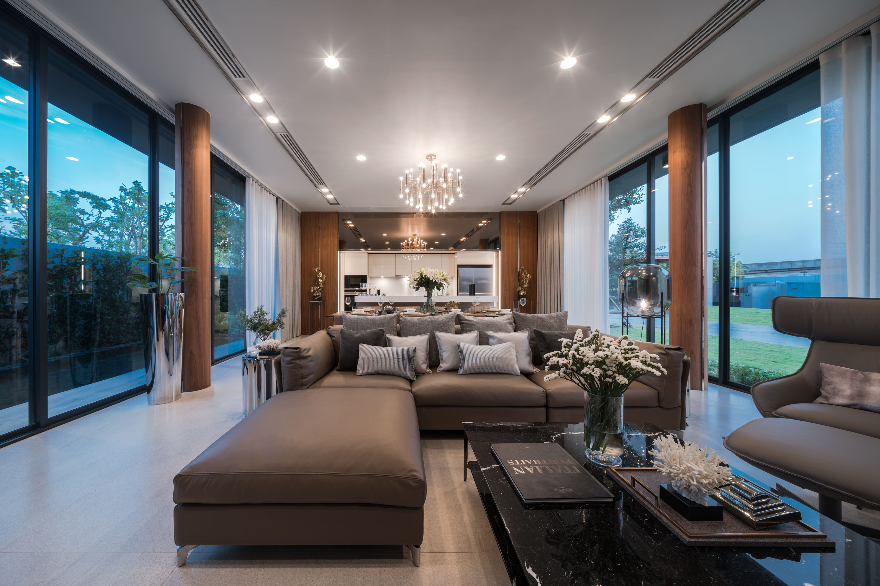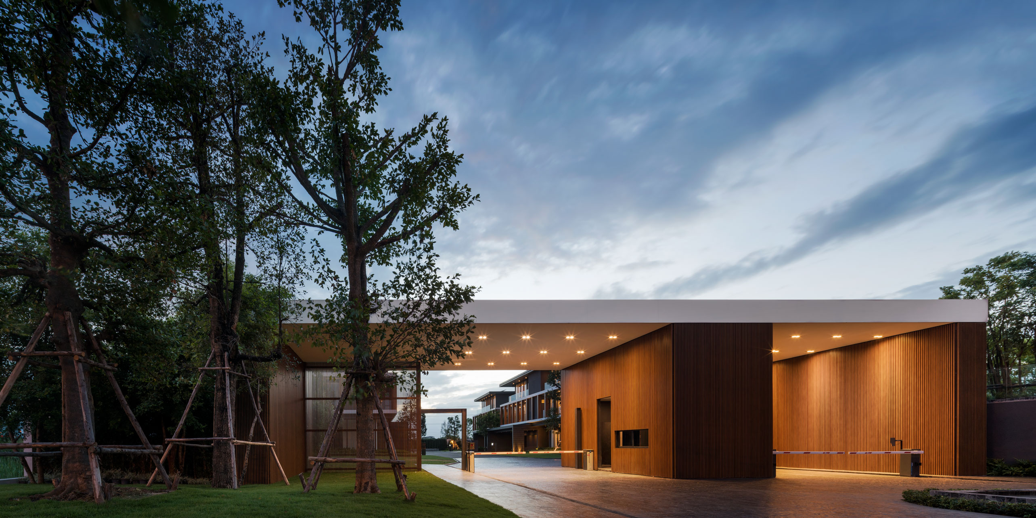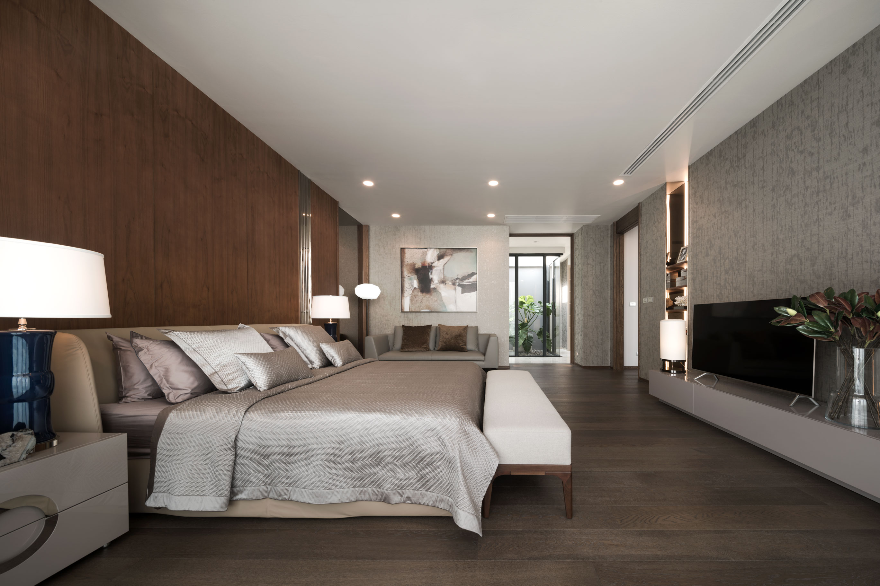

Baan Issara Bangna is a modern tropical style residential estate. Setback 15 meters from the main road, ample green space at the entrance and a clubhouse nestled among large trees presents an inviting welcome. Materials were selected to create a feeling of an established forest, with large timber-like panels which are both magnificently striking and in harmony with its surroundings. The energy efficient clubhouse design is inspired by the Principles of Nature, creating a natural atmosphere, both indoor and outdoor, which offers comfort to the body and mind. It is indeed the underlying concept of Baan Issara.
These large timber-like panels, fabricated from metal composite, are not only decorative features, but also serve to offer shade to the building, enabling optimum use of the semi-outdoor spaces. The trees surrounding the building further offer shade and enhances the clubhouse’s environment, providing a space for interaction amongst the residents.
This concept is also extended to the design of the residences. Full-length windows connect the living room to the private pool when opened, creating a common recreation area where the household can enjoy quality time together. These windows are positioned to enable cross ventilation, reducing the need for air-conditioning. Most walls feature floor to ceiling glazing allowing natural light into the interior, and high ceilings serve as a natural cooling system. All this contributes to energy efficiency and a pleasant sense of spaciousness.
On the exterior, the roof eaves extend 1.20 meters, using the same timber-like material. The length of the eaves reduces heat within the building by 25% when compared to other housing with similar surface areas of façade glazing. This offers natural lighting without heat accumulation. The backyard area is also designed to be as aesthetically welcoming and functional as the front garden, which is spacious enough to accommodate up to five cars.
Chemistri Design
VV Desine



In 1980, Prabhakorn received his Bachelor of Architecture degree from Chulalongkorn University. He continued his education at the Catholic University of America in Washington DC, where he graduated with a Master of Architecture degree in 1984. Whilst in Washington DC, Prabhakorn worked at Robert Schwinn & Associates in Maryland before returning to Thailand and joining A49 in 1985. At A49, he has been responsible for a wide range of projects ranging from mega complexes and high-rise buildings to houses. Most of these are located in Thailand, whilst others are located in other countries in the region, including: China, Malaysia, Singapore and Vietnam. His work has also extended outside that region, for example, to the United Arab Emirates and India. All add breadth to the A49 portfolio of work. His main role has been to establish major policies, design concepts and strategic planning initiatives. He was appointed as President of Architects49 Phuket in 2005 and President of Architects49 International in 2006.
Prabhakorn actively served the Association of Siamese Architects (ASA) as its Head of Public Relations from 1992 to 1994, as its Vice President of Foreign Affairs from 1995 to 1997, and as the President of ASA during 2002-2004. He has also participated in many subcommittees for both the ASA and the Architect Council of Thailand (ACT). He is an active Council Member of the ACT, with his present duties for them extending into 2018. He has been an Honorary member of the Japan Institute of Architects (JIA) since 2003.
Prabhakorn has been a key member of A49 since its foundation, and has the honour of being trusted by Nithi Sthapitanonda (the Founder of A49) to be President and Managing Director of 49Group.
In 1980, Prabhakorn received his Bachelor of Architecture degree from Chulalongkorn University. He continued his education at the Catholic University of America in Washington DC, where he graduated with a Master of Architecture degree in 1984. Whilst in Washington DC, Prabhakorn worked at Robert Schwinn & Associates in Maryland before returning to Thailand and joining A49 in 1985. At A49, he has been responsible for a wide range of projects ranging from mega complexes and high-rise buildings to houses. Most of these are located in Thailand, whilst others are located in other countries in the region, including: China, Malaysia, Singapore and Vietnam. His work has also extended outside that region, for example, to the United Arab Emirates and India. All add breadth to the A49 portfolio of work. His main role has been to establish major policies, design concepts and strategic planning initiatives. He was appointed as President of Architects49 Phuket in 2005 and President of Architects49 International in 2006.
Prabhakorn actively served the Association of Siamese Architects (ASA) as its Head of Public Relations from 1992 to 1994, as its Vice President of Foreign Affairs from 1995 to 1997, and as the President of ASA during 2002-2004. He has also participated in many subcommittees for both the ASA and the Architect Council of Thailand (ACT). He is an active Council Member of the ACT, with his present duties for them extending into 2018. He has been an Honorary member of the Japan Institute of Architects (JIA) since 2003.
Prabhakorn has been a key member of A49 since its foundation, and has the honour of being trusted by Nithi Sthapitanonda (the Founder of A49) to be President and Managing Director of 49Group.

In collaboration with Landscape Architects 49, we have extensive experience in master planning and urban design. We have worked for both government and private sectors from large urban development to planning of new university campus.


































