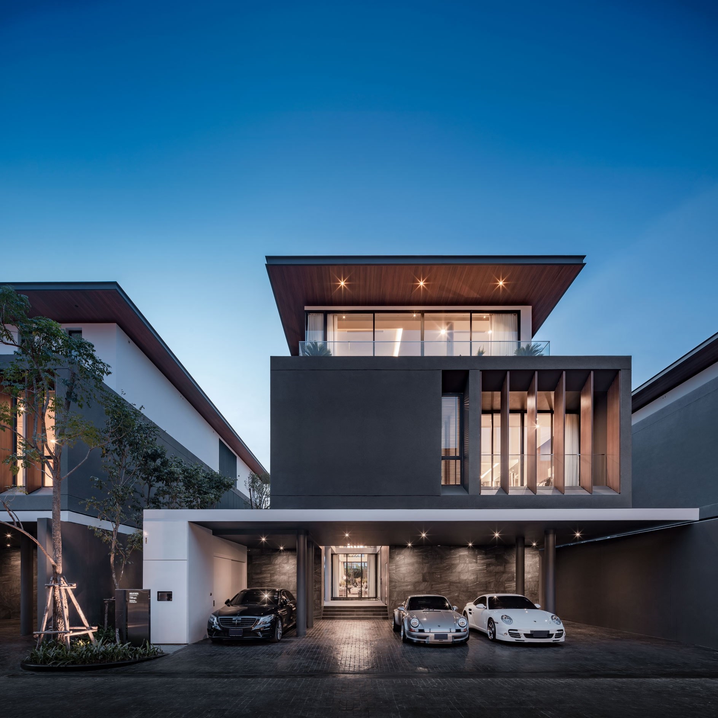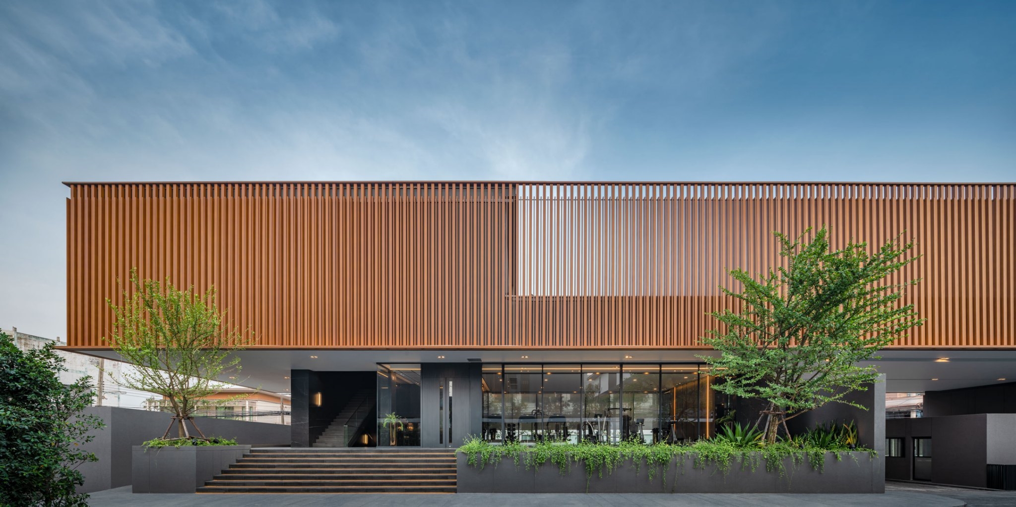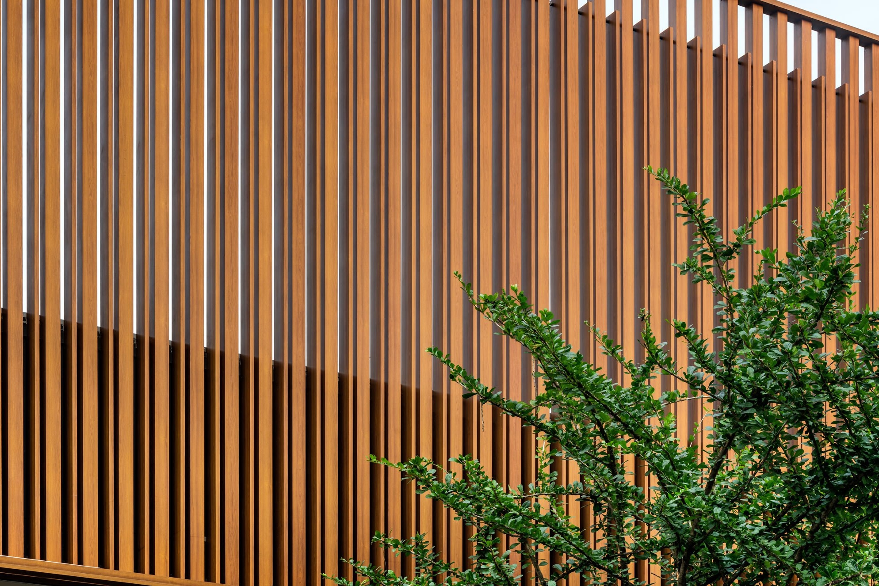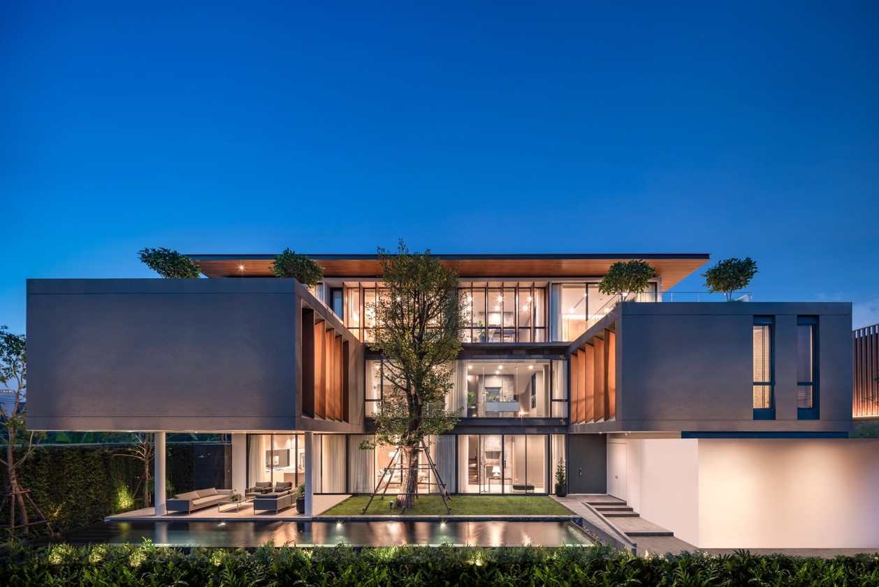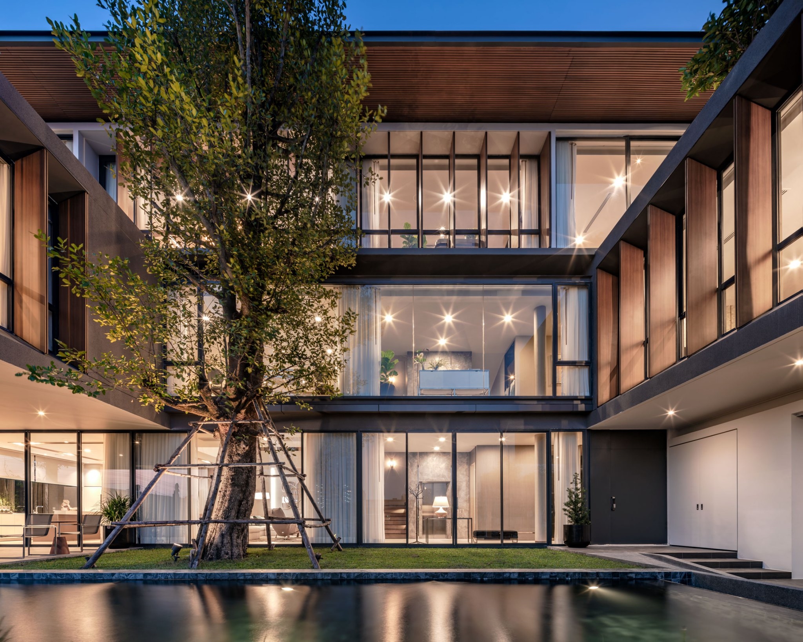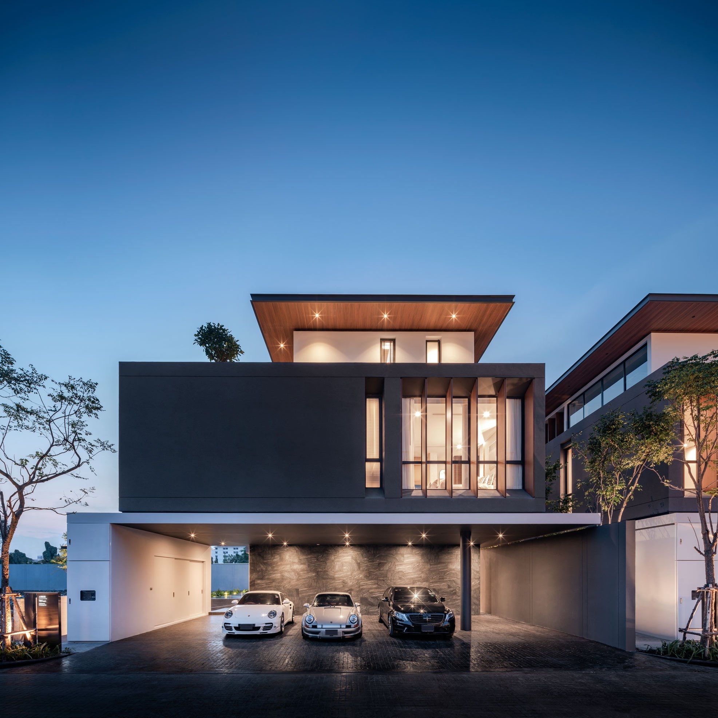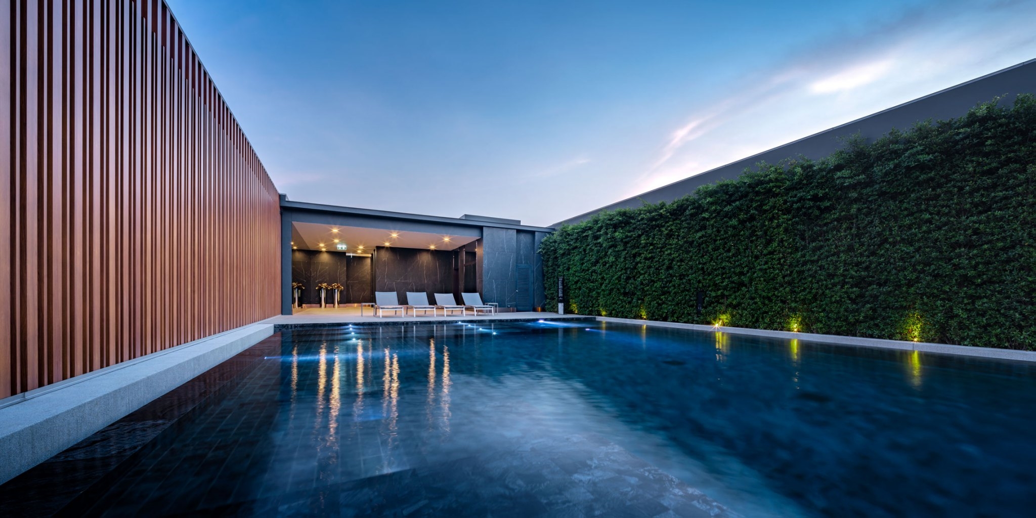

Issara Residence Rama
9 is an exclusive housing estate, with just 20 private residences, located in
the heart of Bangkok. The design aims to offer an exquisitely serene
environment from the moment one enters the compound. A single-row configuration
offers privacy to each home, with a refreshing view of greenery opposite. This
natural environment changes through the cycle of seasons, creating different
daily atmospheres which permeates throughout the residence. Vernacular
architecture provides solutions for energy efficiency through solar shading,
natural ventilation, and other natural energy sources in the surroundings. The
design of the house and the functional spaces within exude an overall aesthetic
of a modern tropical house. This creates a comfort zone for an unostentatious
modern lifestyle in tune with nature, a signature characteristic of “Issara.”
Shared Facilities
The concept for the
Clubhouse at Issara Residence Rama 9 drew inspiration from a large timber log
and occupies the length of the compound making it conveniently accessible from
all residences. The 25-meter swimming pool is positioned above the main
entrance gate to the estate and is encircled by vertical timber slats to
provide privacy as well as a green wall on one side. A 100-square-meter fitness
room is located on the level beneath. At the far end of the estate is a
57-meter-long stretch of garden, providing green space for recreation and
relaxation as well as a safe playground for children away from the roadways.
The Residences
The houses are
oriented on a north-south axis, in tune with the sun and wind paths in
Thailand. Overhanging roofs and vertical slats offer shade and privacy as well
as contributing to energy efficiency. This reduces indoor temperatures by 38%
when compared to other homes with similar all-round glazing, enabling residents
to enjoy a view of the natural surroundings in a cool and comfortable
environment.
The 3.2-meter-high
ceiling on the first floor gives a feeling of spaciousness and the super
living-dining area, which spans 9 meters, also has a double height ceiling.
This is connected to the outdoor area through full height glazing, allowing in
natural light thus reducing the need for artificial illumination. The ceiling
height on the second and third floors measures 2.9 meters and the design of
each room ensures good ventilation. Solar slabs on the roof deck reflects the
sun’s heat, helping to decrease heat gain and keeping the third story of the
home cool.
Studio Chemistry Design
VV design
Bison Group



In 1980, Prabhakorn received his Bachelor of Architecture degree from Chulalongkorn University. He continued his education at the Catholic University of America in Washington DC, where he graduated with a Master of Architecture degree in 1984. Whilst in Washington DC, Prabhakorn worked at Robert Schwinn & Associates in Maryland before returning to Thailand and joining A49 in 1985. At A49, he has been responsible for a wide range of projects ranging from mega complexes and high-rise buildings to houses. Most of these are located in Thailand, whilst others are located in other countries in the region, including: China, Malaysia, Singapore and Vietnam. His work has also extended outside that region, for example, to the United Arab Emirates and India. All add breadth to the A49 portfolio of work. His main role has been to establish major policies, design concepts and strategic planning initiatives. He was appointed as President of Architects49 Phuket in 2005 and President of Architects49 International in 2006.
Prabhakorn actively served the Association of Siamese Architects (ASA) as its Head of Public Relations from 1992 to 1994, as its Vice President of Foreign Affairs from 1995 to 1997, and as the President of ASA during 2002-2004. He has also participated in many subcommittees for both the ASA and the Architect Council of Thailand (ACT). He is an active Council Member of the ACT, with his present duties for them extending into 2018. He has been an Honorary member of the Japan Institute of Architects (JIA) since 2003.
Prabhakorn has been a key member of A49 since its foundation, and has the honour of being trusted by Nithi Sthapitanonda (the Founder of A49) to be President and Managing Director of 49Group.
In 1980, Prabhakorn received his Bachelor of Architecture degree from Chulalongkorn University. He continued his education at the Catholic University of America in Washington DC, where he graduated with a Master of Architecture degree in 1984. Whilst in Washington DC, Prabhakorn worked at Robert Schwinn & Associates in Maryland before returning to Thailand and joining A49 in 1985. At A49, he has been responsible for a wide range of projects ranging from mega complexes and high-rise buildings to houses. Most of these are located in Thailand, whilst others are located in other countries in the region, including: China, Malaysia, Singapore and Vietnam. His work has also extended outside that region, for example, to the United Arab Emirates and India. All add breadth to the A49 portfolio of work. His main role has been to establish major policies, design concepts and strategic planning initiatives. He was appointed as President of Architects49 Phuket in 2005 and President of Architects49 International in 2006.
Prabhakorn actively served the Association of Siamese Architects (ASA) as its Head of Public Relations from 1992 to 1994, as its Vice President of Foreign Affairs from 1995 to 1997, and as the President of ASA during 2002-2004. He has also participated in many subcommittees for both the ASA and the Architect Council of Thailand (ACT). He is an active Council Member of the ACT, with his present duties for them extending into 2018. He has been an Honorary member of the Japan Institute of Architects (JIA) since 2003.
Prabhakorn has been a key member of A49 since its foundation, and has the honour of being trusted by Nithi Sthapitanonda (the Founder of A49) to be President and Managing Director of 49Group.

In collaboration with Landscape Architects 49, we have extensive experience in master planning and urban design. We have worked for both government and private sectors from large urban development to planning of new university campus.


































