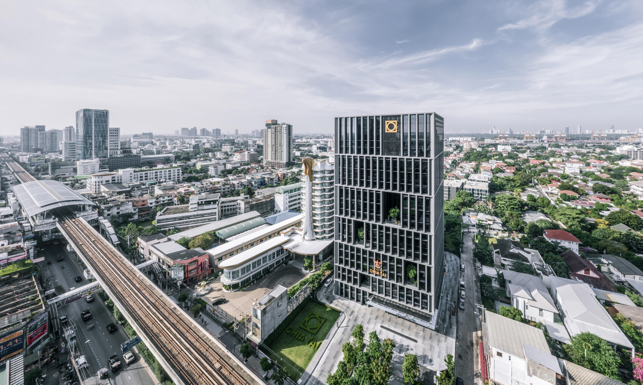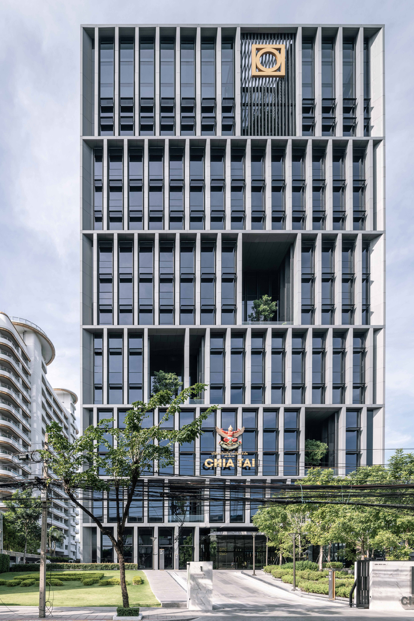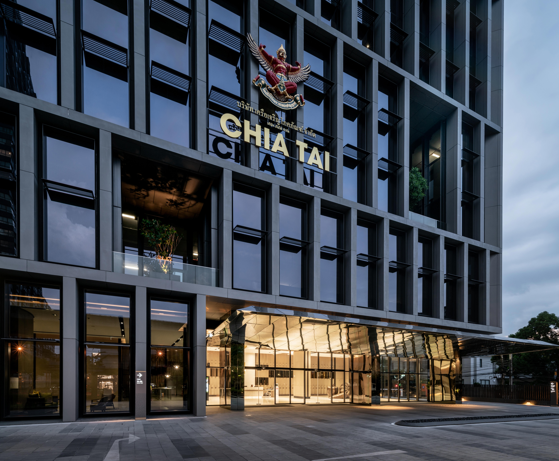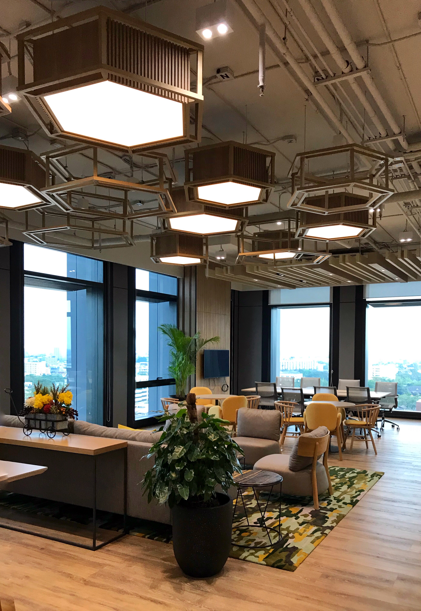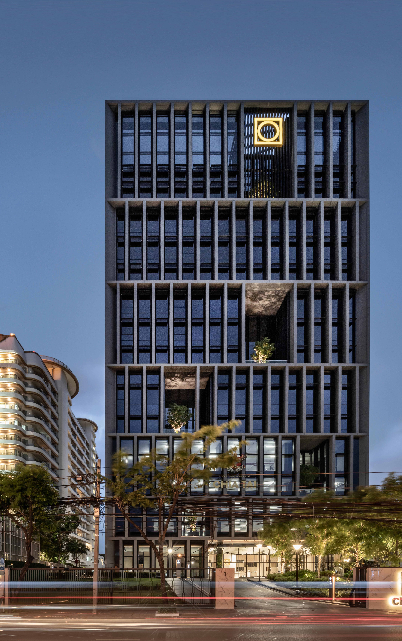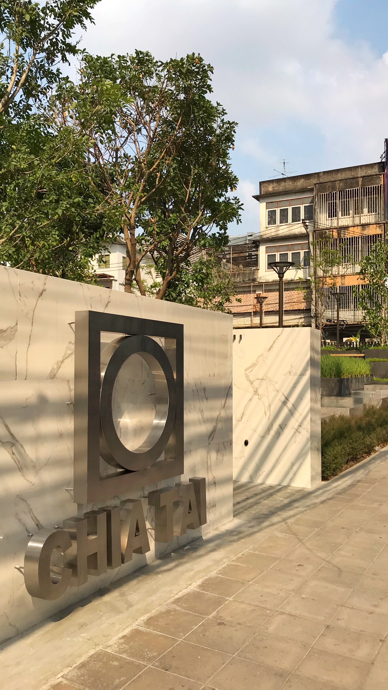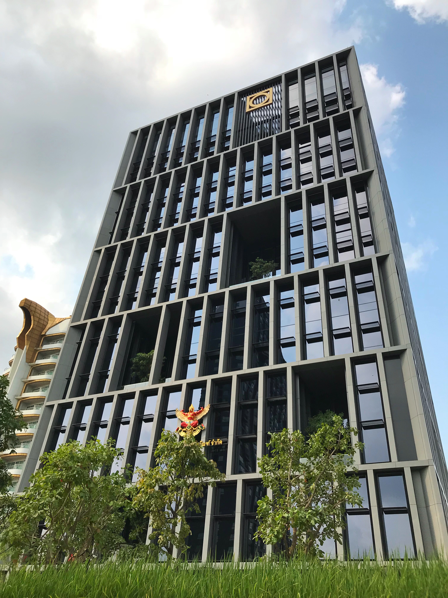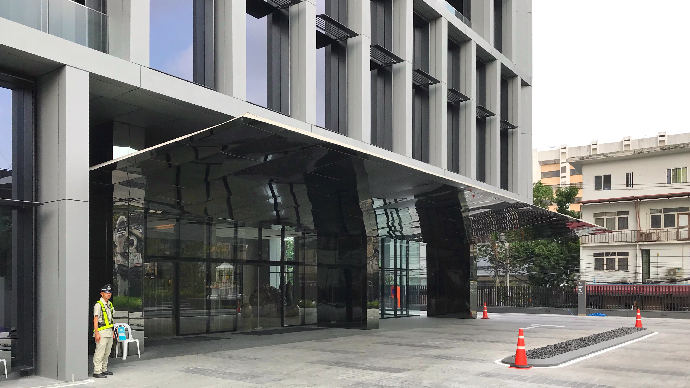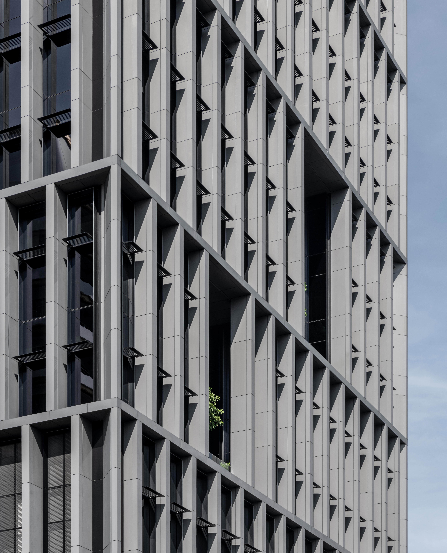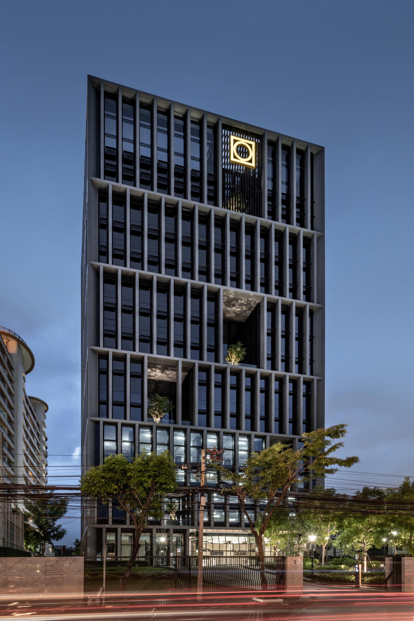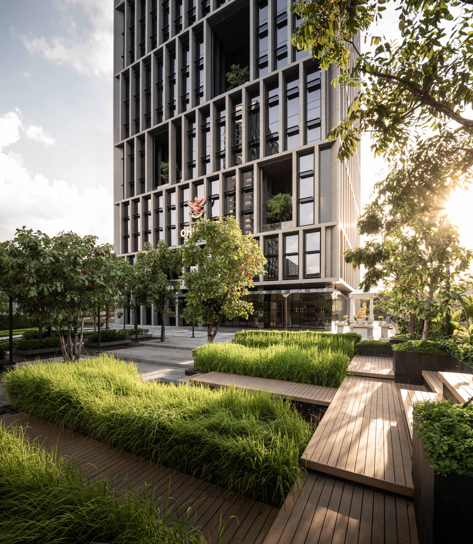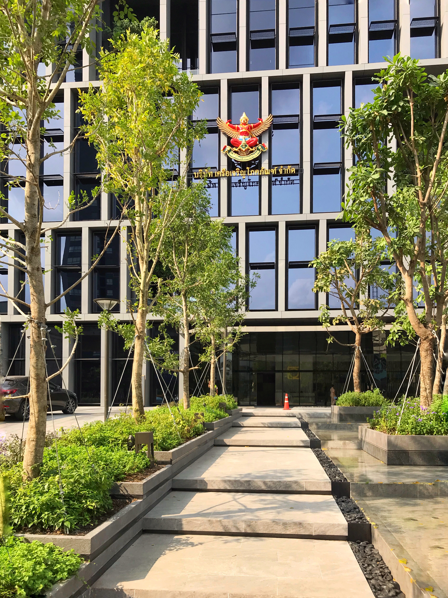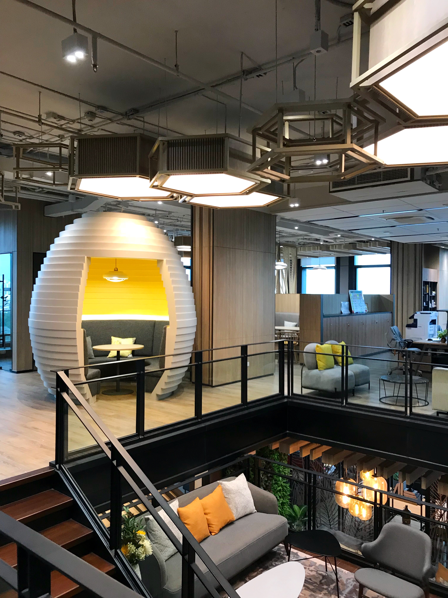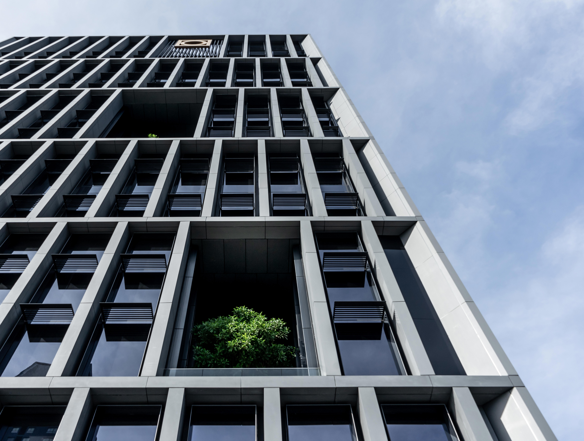

Chai
Tai Co., Ltd. is part of the Charoen Pokphand Group conglomerate and one of the
longest operating businesses in Thailand. Their new headquarters, located just
50 meters from the BTS, is geared to support the company’s expansion. The
design concept was to create a contemporary building, with clean, simple lines
and timeless architecture.
The
façade aims to achieve energy efficiency. Orientation on an east-west axis, and
the glazed façade, means that the building is exposed to sunlight for most of
the day. Shading fins were used to minimize the effects of this exposure.
Random extrusions and recesses on each of the four façades was designed using
simulation software to determine the best configuration to provide natural light
as well as shade to the interiors throughout the day and minimize heat
retention. This creates a perfect balance, enabling optimum use of interior
spaces, boosting energy efficiency and offers the users an unobstructed view to
the outside.
As a
corporate office building, the design creates a productive work environment
which enables collaboration and interaction within the company. The double
volume interior spaces allow users a visual of activities
in different areas of the building. Staircases in the core of the building both
link and divide the various levels and zones, connecting work team together.
Not only do the stairs provide accessibility, they also contribute to employee
well-being and energy savings by minimizing the use of lifts. In addition,
there are areas for rest and relaxation, such as a fitness room, a golf
simulator, a library and a cafeteria.
W. And Associates Consultants
PIA Interior
Bermuda Landscape Architects
Na Laan Studio
iECM
Christiani & Nielsen (Thai)



In 1980, Prabhakorn received his Bachelor of Architecture degree from Chulalongkorn University. He continued his education at the Catholic University of America in Washington DC, where he graduated with a Master of Architecture degree in 1984. Whilst in Washington DC, Prabhakorn worked at Robert Schwinn & Associates in Maryland before returning to Thailand and joining A49 in 1985. At A49, he has been responsible for a wide range of projects ranging from mega complexes and high-rise buildings to houses. Most of these are located in Thailand, whilst others are located in other countries in the region, including: China, Malaysia, Singapore and Vietnam. His work has also extended outside that region, for example, to the United Arab Emirates and India. All add breadth to the A49 portfolio of work. His main role has been to establish major policies, design concepts and strategic planning initiatives. He was appointed as President of Architects49 Phuket in 2005 and President of Architects49 International in 2006.
Prabhakorn actively served the Association of Siamese Architects (ASA) as its Head of Public Relations from 1992 to 1994, as its Vice President of Foreign Affairs from 1995 to 1997, and as the President of ASA during 2002-2004. He has also participated in many subcommittees for both the ASA and the Architect Council of Thailand (ACT). He is an active Council Member of the ACT, with his present duties for them extending into 2018. He has been an Honorary member of the Japan Institute of Architects (JIA) since 2003.
Prabhakorn has been a key member of A49 since its foundation, and has the honour of being trusted by Nithi Sthapitanonda (the Founder of A49) to be President and Managing Director of 49Group.
In 1980, Prabhakorn received his Bachelor of Architecture degree from Chulalongkorn University. He continued his education at the Catholic University of America in Washington DC, where he graduated with a Master of Architecture degree in 1984. Whilst in Washington DC, Prabhakorn worked at Robert Schwinn & Associates in Maryland before returning to Thailand and joining A49 in 1985. At A49, he has been responsible for a wide range of projects ranging from mega complexes and high-rise buildings to houses. Most of these are located in Thailand, whilst others are located in other countries in the region, including: China, Malaysia, Singapore and Vietnam. His work has also extended outside that region, for example, to the United Arab Emirates and India. All add breadth to the A49 portfolio of work. His main role has been to establish major policies, design concepts and strategic planning initiatives. He was appointed as President of Architects49 Phuket in 2005 and President of Architects49 International in 2006.
Prabhakorn actively served the Association of Siamese Architects (ASA) as its Head of Public Relations from 1992 to 1994, as its Vice President of Foreign Affairs from 1995 to 1997, and as the President of ASA during 2002-2004. He has also participated in many subcommittees for both the ASA and the Architect Council of Thailand (ACT). He is an active Council Member of the ACT, with his present duties for them extending into 2018. He has been an Honorary member of the Japan Institute of Architects (JIA) since 2003.
Prabhakorn has been a key member of A49 since its foundation, and has the honour of being trusted by Nithi Sthapitanonda (the Founder of A49) to be President and Managing Director of 49Group.

In collaboration with Landscape Architects 49, we have extensive experience in master planning and urban design. We have worked for both government and private sectors from large urban development to planning of new university campus.


































