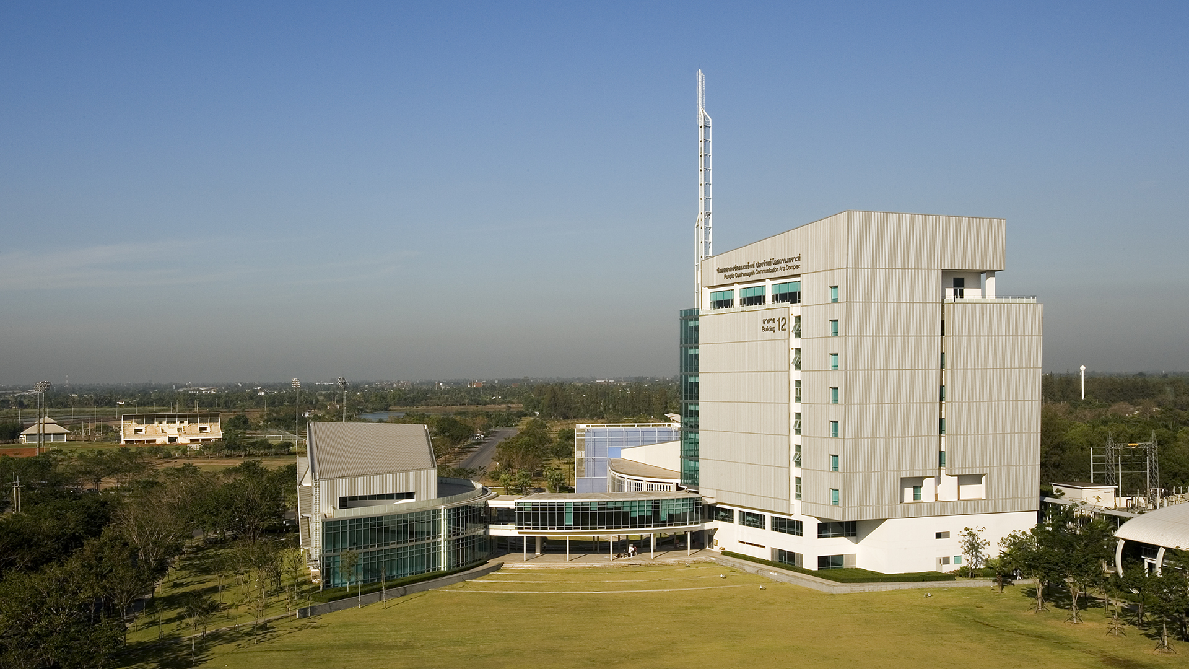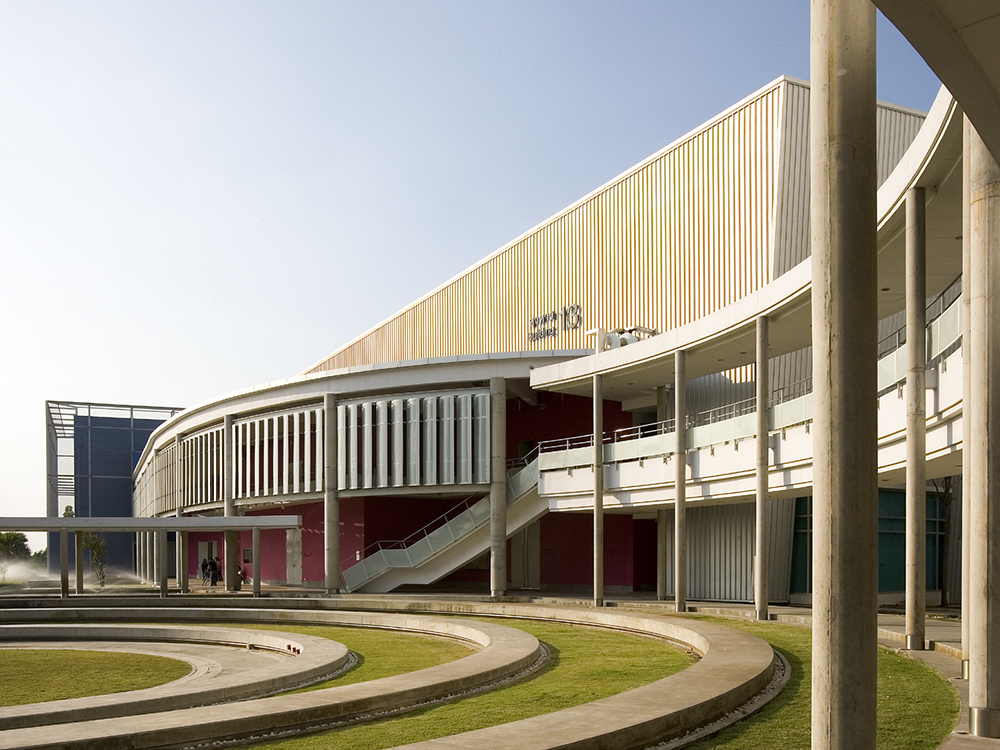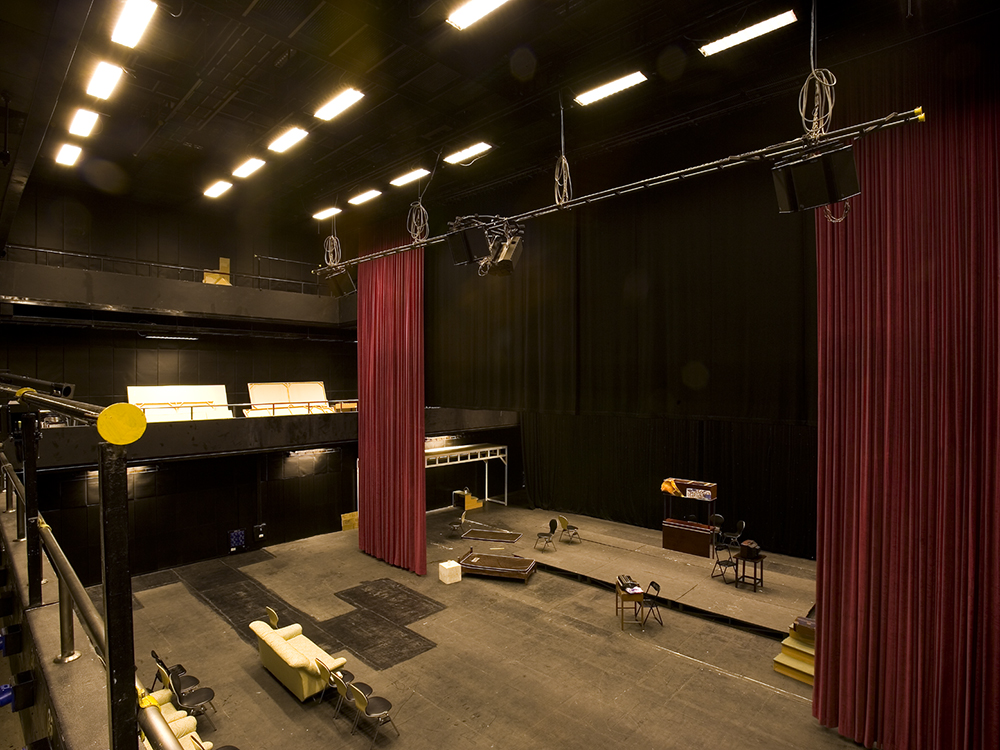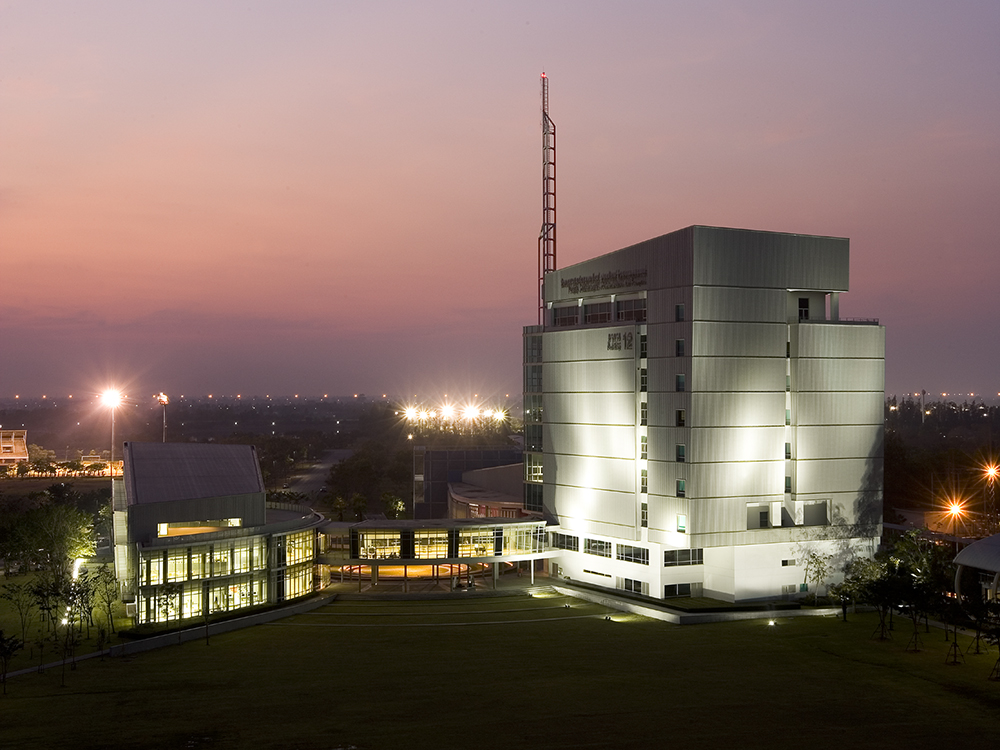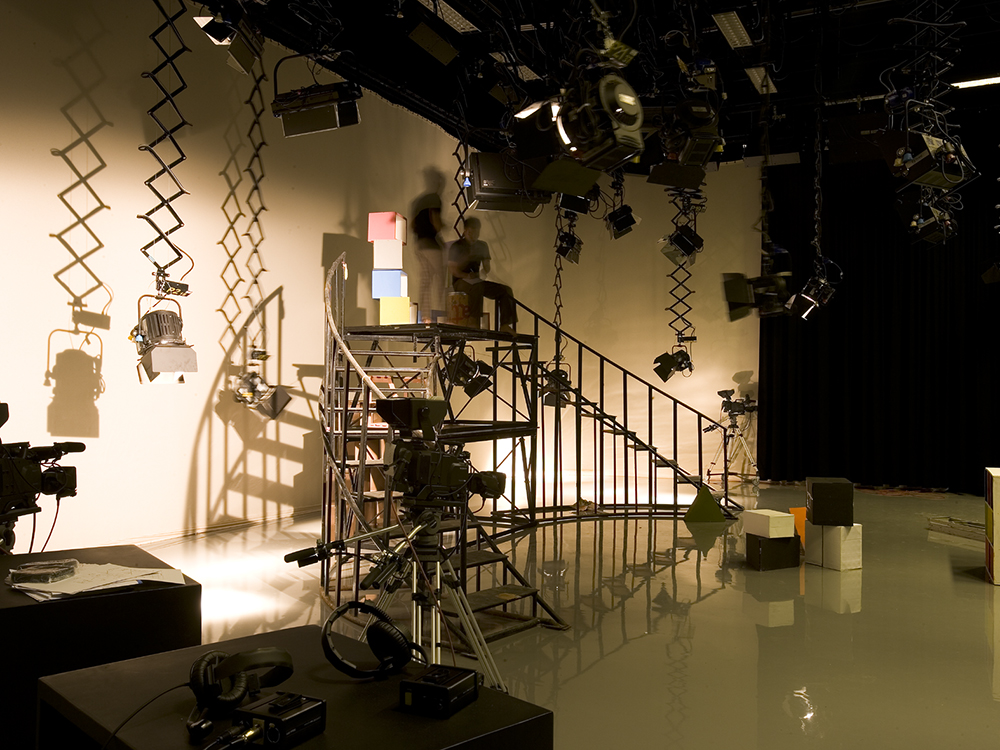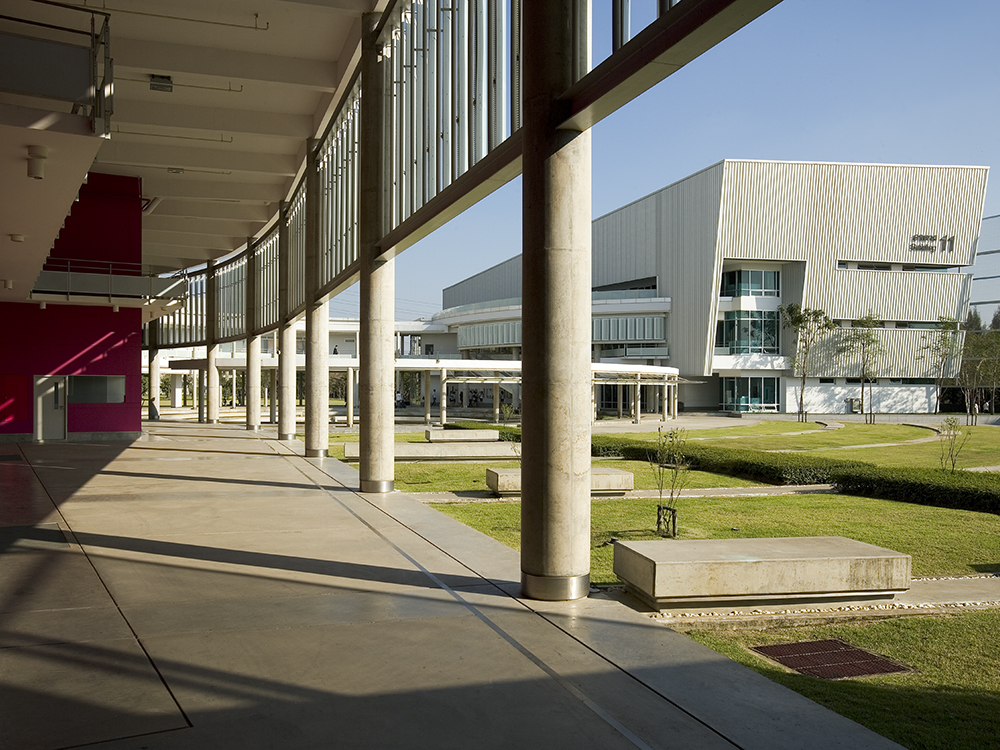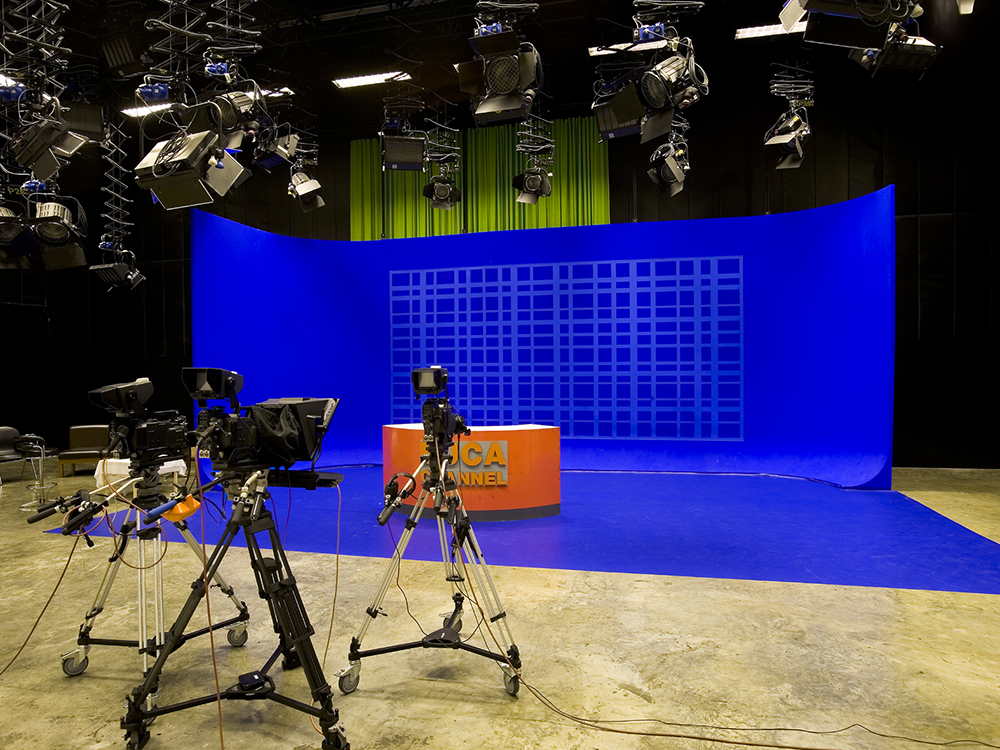

The Communication Arts Complex represents Bangkok University as one of the finest facilities in the country. A group of buildings was planned around the central area of the campus, where the main library is also located. The central area, or inner pedestrian court, will be surrounded by future buildings. It starts its trajectory from the space underneath the central library, passes through a soon-to-be-erected building and finishes at the Communication Arts Complex space where it serves as a node to the expanding section of the campus.
In contrast with the tranquil space underneath
the central library, the Communication Arts Complex space will be filled with
an array of dazzling and lively activities, including an amphitheater for the
performing arts—one of the most important events in the complex’s academic
program.
Around this space, the complex splits into three buildings for three different
purposes and with three different engineering approaches.
The first building, housing a classroom and the
faculty office, is approached from the main access thoroughfare and has a simple
but sleek structure with curved forms that catch the eye and lead to the
central circular space.
The second building contains the studio,
conference room, and black box in a wide structure with compartmentalized
service areas. The facilities inside are erected with appropriate dimensions
for perfect acoustics and for broadcasting performances.
The third building, a multipurpose classroom and
laboratory, is a nine-story high-rise building (to reduce the footprint). The
first three stories interconnect with the other buildings in the complex. The
fourth to eighth floors contain classrooms and are served by vertical
circulation, including elevators.
Inspired by media walls and billboards, the
articulation of the buildings is treated as a floating solid mass on top of a
glazed wall, or freestanding column. The warehouse appearance of the black box is achieved with
corrugated-steel cladding, which is also applied to other parts of the
building. The performing studios were also planned on the second floor so that
they can be seen from the central court, or as far away as the central library.



In 1980, Prabhakorn received his Bachelor of Architecture degree from Chulalongkorn University. He continued his education at the Catholic University of America in Washington DC, where he graduated with a Master of Architecture degree in 1984. Whilst in Washington DC, Prabhakorn worked at Robert Schwinn & Associates in Maryland before returning to Thailand and joining A49 in 1985. At A49, he has been responsible for a wide range of projects ranging from mega complexes and high-rise buildings to houses. Most of these are located in Thailand, whilst others are located in other countries in the region, including: China, Malaysia, Singapore and Vietnam. His work has also extended outside that region, for example, to the United Arab Emirates and India. All add breadth to the A49 portfolio of work. His main role has been to establish major policies, design concepts and strategic planning initiatives. He was appointed as President of Architects49 Phuket in 2005 and President of Architects49 International in 2006.
Prabhakorn actively served the Association of Siamese Architects (ASA) as its Head of Public Relations from 1992 to 1994, as its Vice President of Foreign Affairs from 1995 to 1997, and as the President of ASA during 2002-2004. He has also participated in many subcommittees for both the ASA and the Architect Council of Thailand (ACT). He is an active Council Member of the ACT, with his present duties for them extending into 2018. He has been an Honorary member of the Japan Institute of Architects (JIA) since 2003.
Prabhakorn has been a key member of A49 since its foundation, and has the honour of being trusted by Nithi Sthapitanonda (the Founder of A49) to be President and Managing Director of 49Group.
In 1980, Prabhakorn received his Bachelor of Architecture degree from Chulalongkorn University. He continued his education at the Catholic University of America in Washington DC, where he graduated with a Master of Architecture degree in 1984. Whilst in Washington DC, Prabhakorn worked at Robert Schwinn & Associates in Maryland before returning to Thailand and joining A49 in 1985. At A49, he has been responsible for a wide range of projects ranging from mega complexes and high-rise buildings to houses. Most of these are located in Thailand, whilst others are located in other countries in the region, including: China, Malaysia, Singapore and Vietnam. His work has also extended outside that region, for example, to the United Arab Emirates and India. All add breadth to the A49 portfolio of work. His main role has been to establish major policies, design concepts and strategic planning initiatives. He was appointed as President of Architects49 Phuket in 2005 and President of Architects49 International in 2006.
Prabhakorn actively served the Association of Siamese Architects (ASA) as its Head of Public Relations from 1992 to 1994, as its Vice President of Foreign Affairs from 1995 to 1997, and as the President of ASA during 2002-2004. He has also participated in many subcommittees for both the ASA and the Architect Council of Thailand (ACT). He is an active Council Member of the ACT, with his present duties for them extending into 2018. He has been an Honorary member of the Japan Institute of Architects (JIA) since 2003.
Prabhakorn has been a key member of A49 since its foundation, and has the honour of being trusted by Nithi Sthapitanonda (the Founder of A49) to be President and Managing Director of 49Group.

In collaboration with Landscape Architects 49, we have extensive experience in master planning and urban design. We have worked for both government and private sectors from large urban development to planning of new university campus.


































